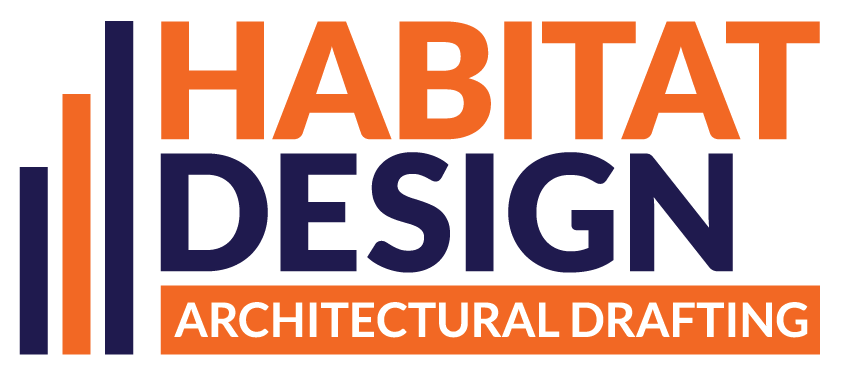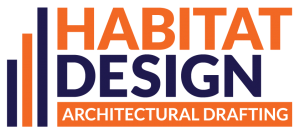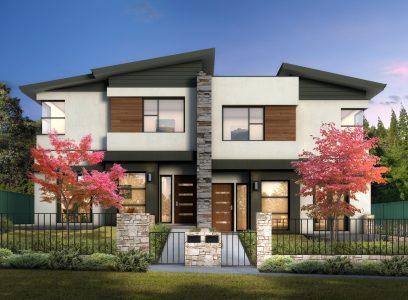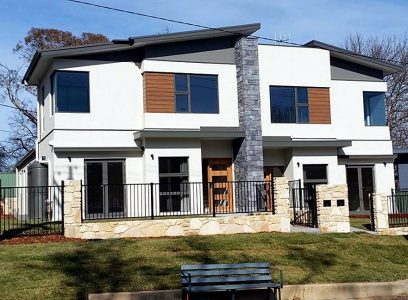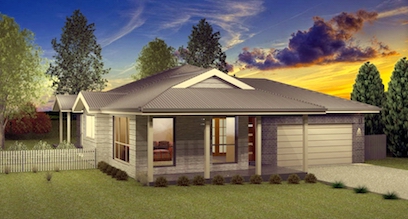3D Rendering helps in visualizing your house.
“A picture is worth a thousand words” 3D photorealistic images may convey an idea more quickly and effectively
At Habitat Design-Architectural Drafting we use the latest 3D software to portray your design concept into a photorealistic image allowing you to obtain a true sense of space and character of your new dwelling or development.
