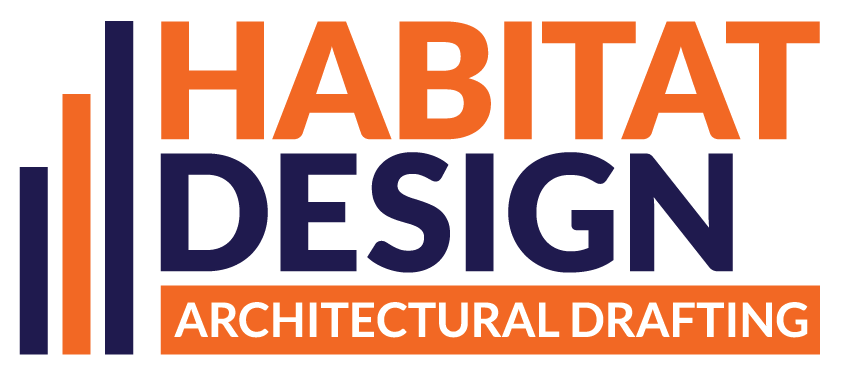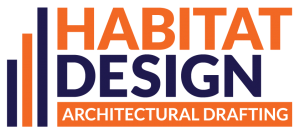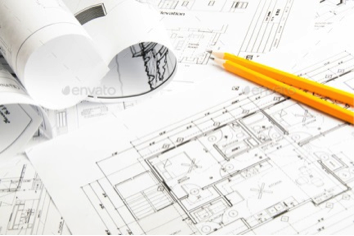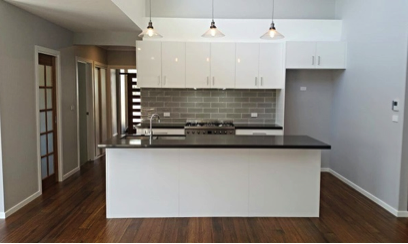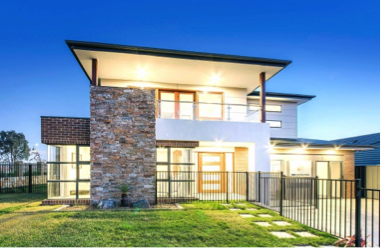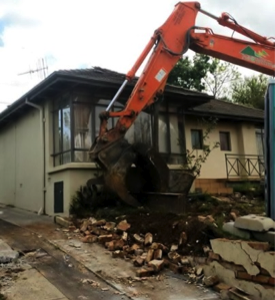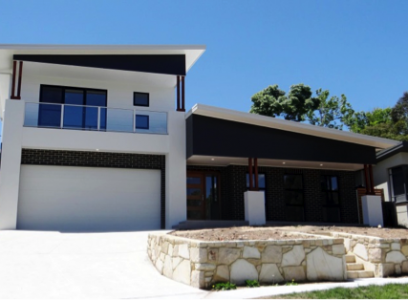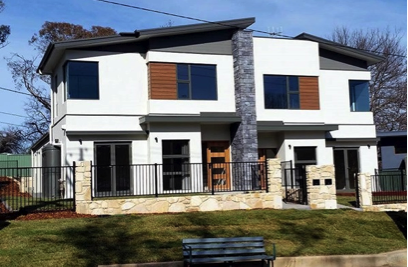House Plans Canberra
At Habitat Design- Architectural Drafting we are passionate and enthusiastic about creating that special design to meet our client’s requirements and expectations whether it is a simple extension or a custom designed home.
Our experienced team of residential designers can help you with designing and drafting new 3 or 4 bedroom house plans to comply with Canberra’s planning regulations.
We are a qualified HIA GreenSmart Professionals who can help advise and design Energy Efficient Passive Homes that can help you achieve low heating cooling running costs.
Extension and renovation house plans canberra
A growing trend has seen more home owners extend and renovate their existing homes without the need to relocate to a new housing estate. We do design and advise on cost effective extension and renovation plans that can add a new lease of life to any existing home throughout the Canberra region.
Custom home design
Habitat Design-Architectural Drafting has been renowned for designing distinctive and street appealing custom homes, with 2 recent projects winning their respective categories at the Housing Industry Associations awards.
We use the latest in 3D design software to help develop your new custom home design, allowing you to visualise and obtain a true sense of how the new home will look.
The advantage we have with 3D designing are we can custom design your home to work with the blocks slope and shape whilst achieving a good northerly solar orientation
Knock down and rebuild in Canberra
Considering a knock down and rebuild? If you like your current location and the advantages of a bigger block, then it makes sense to consider knocking down your old home and building a new custom designed home.
With a new home in an established suburb you have more flexible planning options with less stringent controls compared to new housing estates, providing you with more scope to design a home to meet your specifications.
Dual occupancy and townhouse design plans
Our experienced design team are up to date on Canberra and Queanbeyan’s complex planning systems, where we can advise you on the best design layout for your block and the processes for development approval.
We can help you with the latest trends in design and styling to create signature style residence that would appeal to potential buyers or for you to call home. Contact Us for an appointment
